Baroo Forest
Year:
2025Location:
Erbil, KRI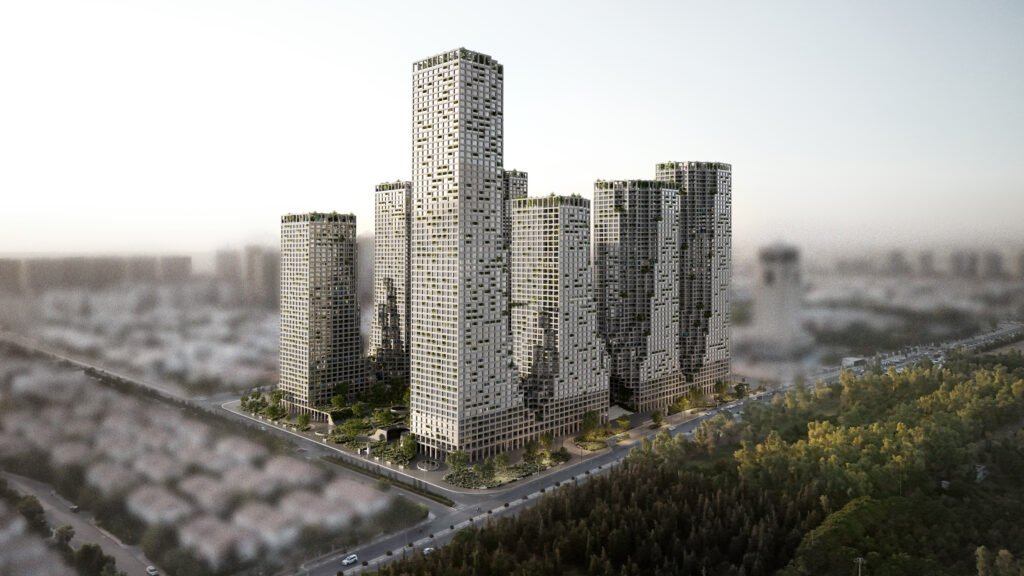
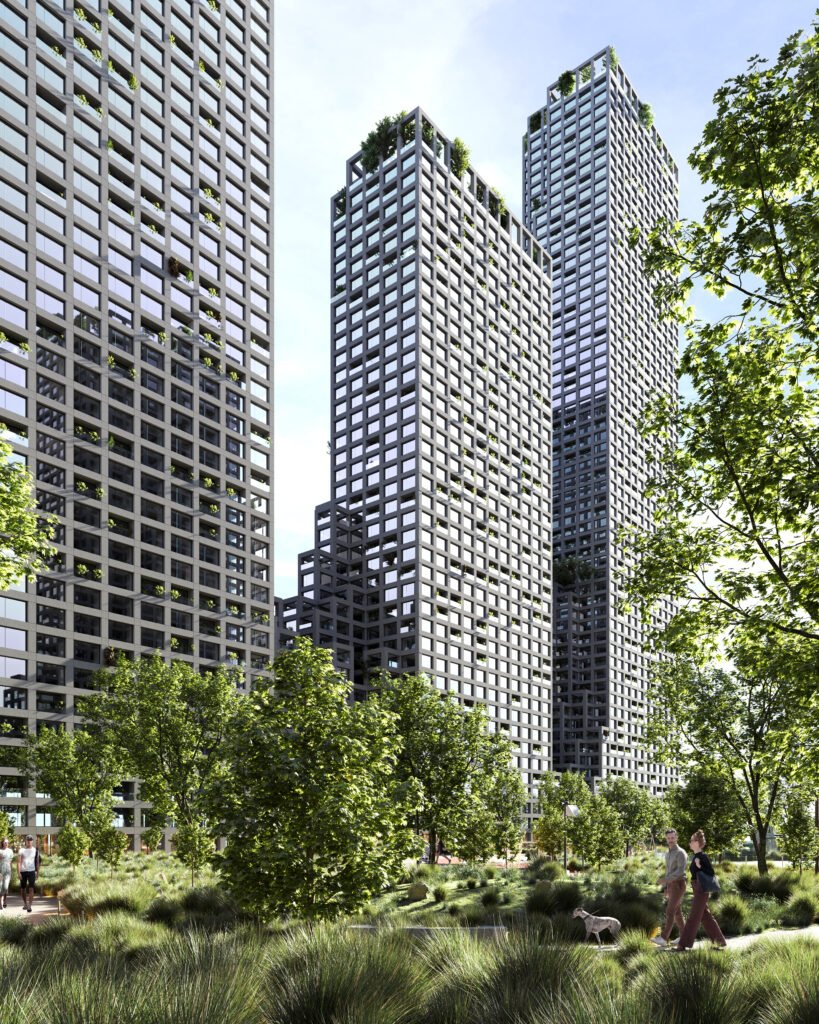
Baroo Forest Project is a visionary concept proposed for Erbil. Spanning 73,000 square meters, it features nine proposed towers (each 1,648 square meters), including eight residential towers and a central 60-floor mixed-use tower reaching 186 meters. This iconic structure is designed to blend hotel accommodations, offices, and residential units.
Commercial and Retail Spaces: Conceptual plans include libraries, coffeehouses, restaurants, gyms, shops, kindergartens, and kids’ zones.
Parking Facilities: Proposed basement levels for residents and ground-level parking for hotel guests, office staff, and commercial visitors.
Green Spaces: Lush landscaping and open areas aim to create a serene, community-oriented environment.
As a conceptual development, the Baroo Forest Project aims to be a symbol of innovation, sustainability, and modern urban design in Erbil. If realized, it could set a new standard for integrated living and working spaces in the city.

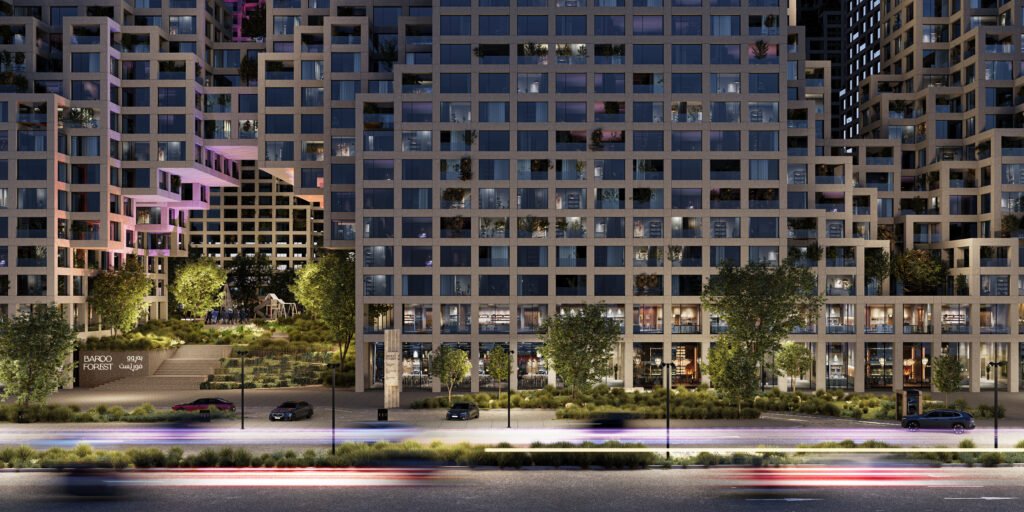
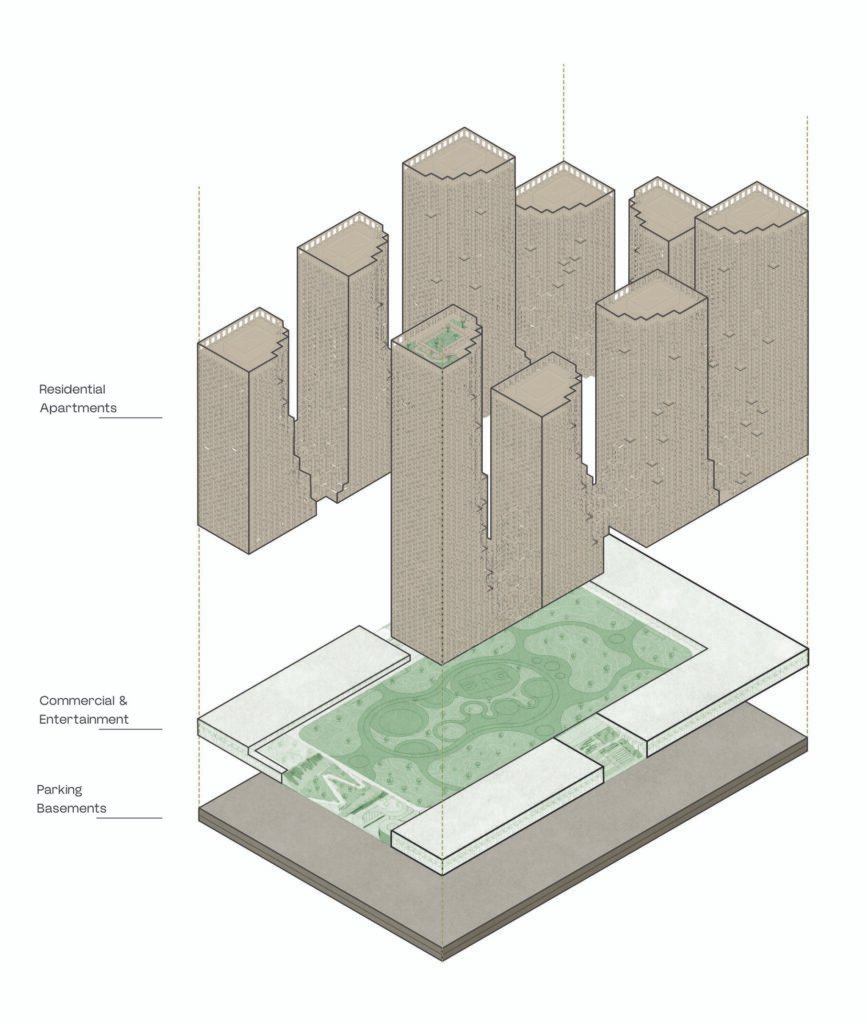
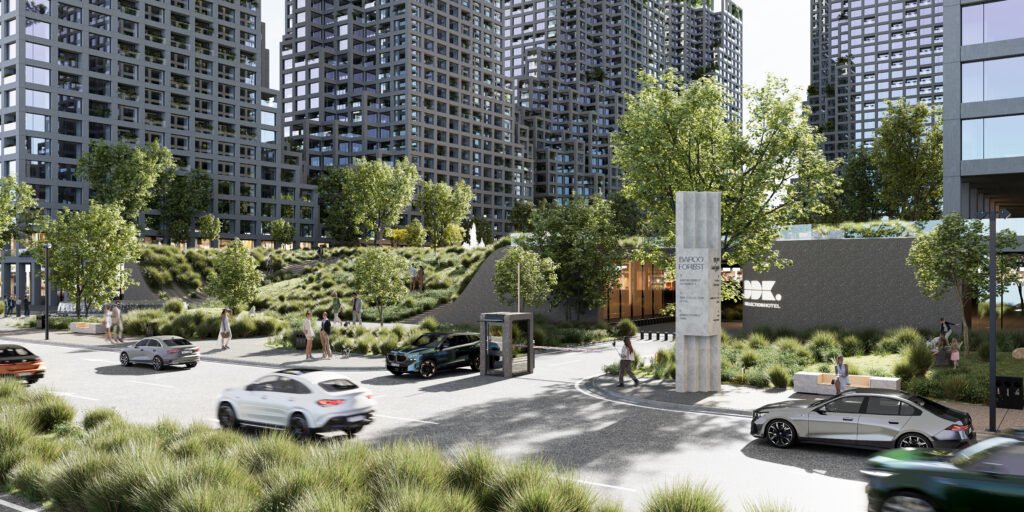
Year:
2025Location:
Erbil, KRI